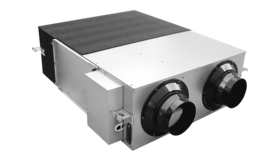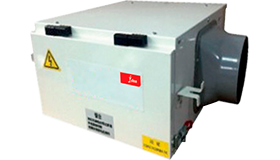Ventilation systems are one of the main types of engineering networks of buildings and structures, normal ventilation (supply and exhaust air) provides comfort, health and life-still for people, contributes to the normal operation of the equipment. Ventilation rates for different types of premises normalized according local laws and standarts, should be provided by ventilation, calculation and selection are engaged in specialized professionals and companies.
Ventilation systems
Air handling units (AHU) are designed for use in ventilation systems and, in part, as a component of air heating in industrial and civil construction. Suspended air handling units Idea AHE come in a range of performance 250-1500 cubic meters/hour, using outside air, which is heated or cooled by passing through a plate heat exchanger made of multi-layer lacquered paper. Air heating can be performed using the built-in (on models up to 600 cubic meters/hour) or remote (models 800 m³/h and above) electric heater, which should be included for reheating in the winter.
Cassettes for air purification and for operation in the supply duct of any ventilation system.

